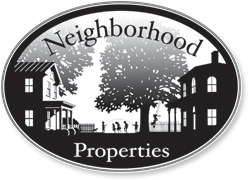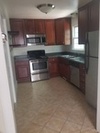113-A Longwood Drive : 2 Bdrm 1½ Bath - Townhouse
113-A Longwood Drive
Charlottesville, VA
Phone: 434-971-8000
leasing@neighborhoodprops.com
www.neighborhoodprops.com
View Floor Plan(s):
Floor Plan
$ 1825 per unit
Sq Ft: 1240
Lease: Negotiable
Lease Begins: 2025
Available Now
Location: JPA Ext / Old Lynchburg / 5th St Ext
Driving Directions: From Downtown: Take 5th Street South. Turn right onto Harris Road. Longwood Drive is first left past Jackson Via Elementary School.
From I-64: Take Exit 120, turn left at second stoplight onto Harris road. Longwood Drive is first left past Jackson Via Elementary School.
Included: Trash removal and yard maintenance.
Not Allowed: Smoking, aggressive dog breeds
Leases may end in May, June, July, or August.
Amenities
- 24 Hour Maintenance
- Yard Maintenance
- Parking - Off Street
- Grass Mowing
- Dogs Permitted
Features
- Clothes Dryer
- Clothes Washer
- Hardwood Floors
- Dishwasher
- Disposal
- Range
- Refrigerator
- Balcony/Patio/Deck
- Air Conditioning
Located in Fry’s Spring, this collection of townhomes offers an ideal location for city living while still being in a quiet neighborhood. Located just off of 5th Street, your future home is just minutes from Downtown and UVA!
Features:
Hardwood floors • Range • Refrigerator • Microwave • Dishwasher • Disposal • Washer/dryer • Central heat/air conditioning • Storage
The $40/month utility covers trash and yard maintenance. Resident connects and is responsible for all other utilities.
A non-refundable restoration fee will be due on the lease start date. This fee covers professional cleaning & minor touch-ups after your move out and makes it more likely you will be refunded your full security deposit.
How To Apply
1025 Wertland Street
Charlottesville, Virginia 22903
Tel: 434-971-8000
leasing@neighborhoodprops.com
Hours:
Monday - Friday: 8 am - 5 pm
Saturday: 9 am - 5 pm
Closed Sunday
A drop slot is located on the door
at the left side of our office for after hours payments.





