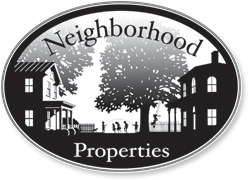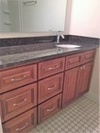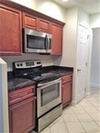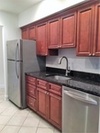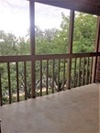Turtle Creek Condos : Renovated- 2BD/2BA - 2 Bdrm 2 Bath - Condo
Turtle Creek Condos
Charlottesville, VA 22901
Phone: (434)971-8000
leasing@neighborhoodprops.com
www.neighborhoodprops.com
View Floor Plan(s):
Floor Plan
$ 2045 per unit
Sq Ft: 979
Lease: Fixed Term
Lease Begins: 2026
Available Now
Location: 29 North
Driving Directions: From 29 N., take a left on Hydraulic Rd., continue through the light at Commonwealth Dr., and Turtle Creek is the first property on the right.
Not Allowed: Smoking, Pets
Experience elevated living at Turtle Creek Condominiums, one of Albemarle County’s premier residential communities. Perfectly positioned within walking distance to the Shops at Stonefield and only minutes from downtown Charlottesville and the University of Virginia, Turtle Creek delivers unbeatable convenience, comfort, and an active community lifestyle.
Enjoy exceptional amenities including two resort-style swimming pools, a state-of-the-art fitness center, tennis courts, a spacious clubhouse, a playground, scenic walking and biking trails, and lush, professionally landscaped grounds. Residents also enjoy high-speed internet, convenient in-unit laundry, and generous storage space.
Choose from spacious one- and two-bedroom residences, with select floor plans featuring solariums for additional living space. Each unit is designed with comfort and style in mind and features in-unit washer and dryer, air conditioning, cozy fireplaces, and a smoke-free environment. Enjoy open layouts with ample storage and unwind outdoors on your private balcony, patio, or yard.
Turtle Creek Condominiums is located in Albemarle County within the 22901 ZIP Code and is served by the Albemarle County Public Schools.
Amenities
- 24 Hour Maintenance
- Yard Maintenance
- Health/Fitness Facility
- Parking - Off Street
- Swimming Pool
Features
- Storage
- Clothes Dryer
- Clothes Washer
- Hardwood Floors
- Dishwasher
- Microwave
- Disposal
- Range
- Refrigerator
- Balcony/Patio/Deck
- Fireplace
Special Amenities:
Enjoy the many amenities, including two swimming pools, a clubhouse with fitness equipment, a playground, and a tennis court!
Luxury condo living on Hydraulic Road, right next to the Shops at Stonefield! Highest quality renovation - hardwood floors, cherry cabinets, granite countertops, stainless-steel appliances, ceramic tile. Each condo has a wood-burning fireplace with an extensive brick hearth. Lots of closet space and storage.
Turtle Creek is an established community with all the amenities: 2 swimming pools, 2 tennis courts, tot lot, fitness room, clubroom, and walking trails.
Price varies by floor level. Top floor apartments feature vaulted ceilings.
Features:
Hardwood floors • Balcony/ Patio • Wood-burning fireplace • Walk-in closet • Granite counter-tops • Stainless steel appliances • Fully-equipped kitchen • Washer/dryer • Storage
Dimensions:
Living: 14’-10” x 13’-7” • Dining: 10’-5” x 8’-8” • Kitchen: 8’-9” x 8’-4” • Bathroom #1: 8’-1” x 4’-11” • Bathroom #2: 7’-10” x 4’-11” • Bedroom #1: 10’-5” x 11’-3” • Bedroom #2: 10’-8” x 13’-7”
Utilities and Fees:
The $150/month utility fee covers water/sewer, trash, and exterior maintenance. Resident connects and is responsible for electricity and internet. A restoration fee is due on the lease start date which covers professional cleaning and minor touch-ups after you move out.
Per the Home Owners Association, no pets are allowed.
Units Available Now
101 Turtle Creek Rd, Apt 5: $1,975 rent
104 Turtle Creek Rd, Apt 9: $1,995 rent
114 Turtle Creek Rd, Apt 8: $2,045 rent
How To Apply
1025 Wertland Street
Charlottesville, Virginia 22903
Tel: 434-971-8000
leasing@neighborhoodprops.com
Hours:
Monday - Friday: 8 am - 5 pm
Saturday: 9 am - 5 pm
Closed Sunday
A drop slot is located on the door
at the left side of our office for after hours payments.
